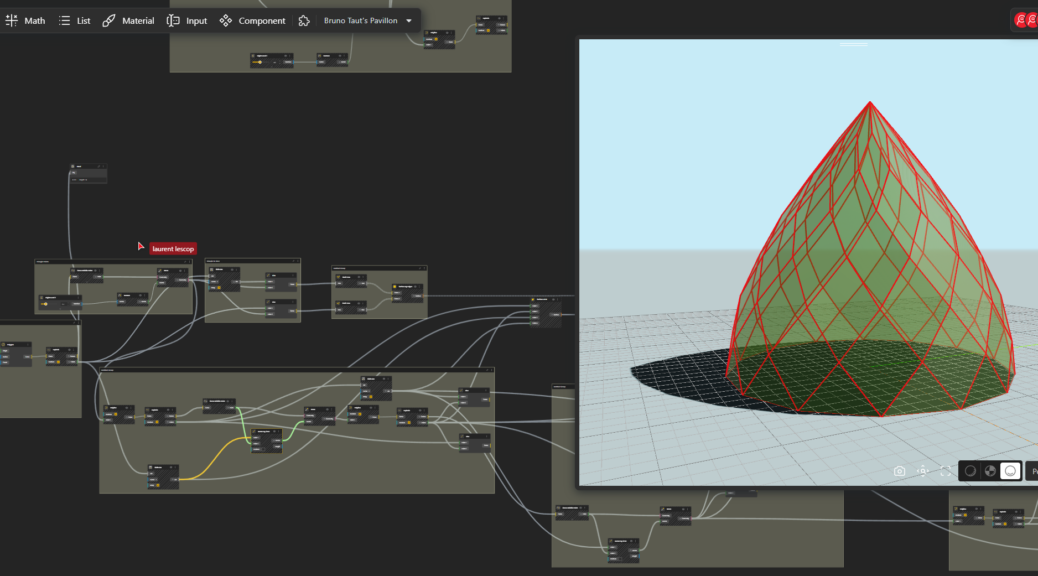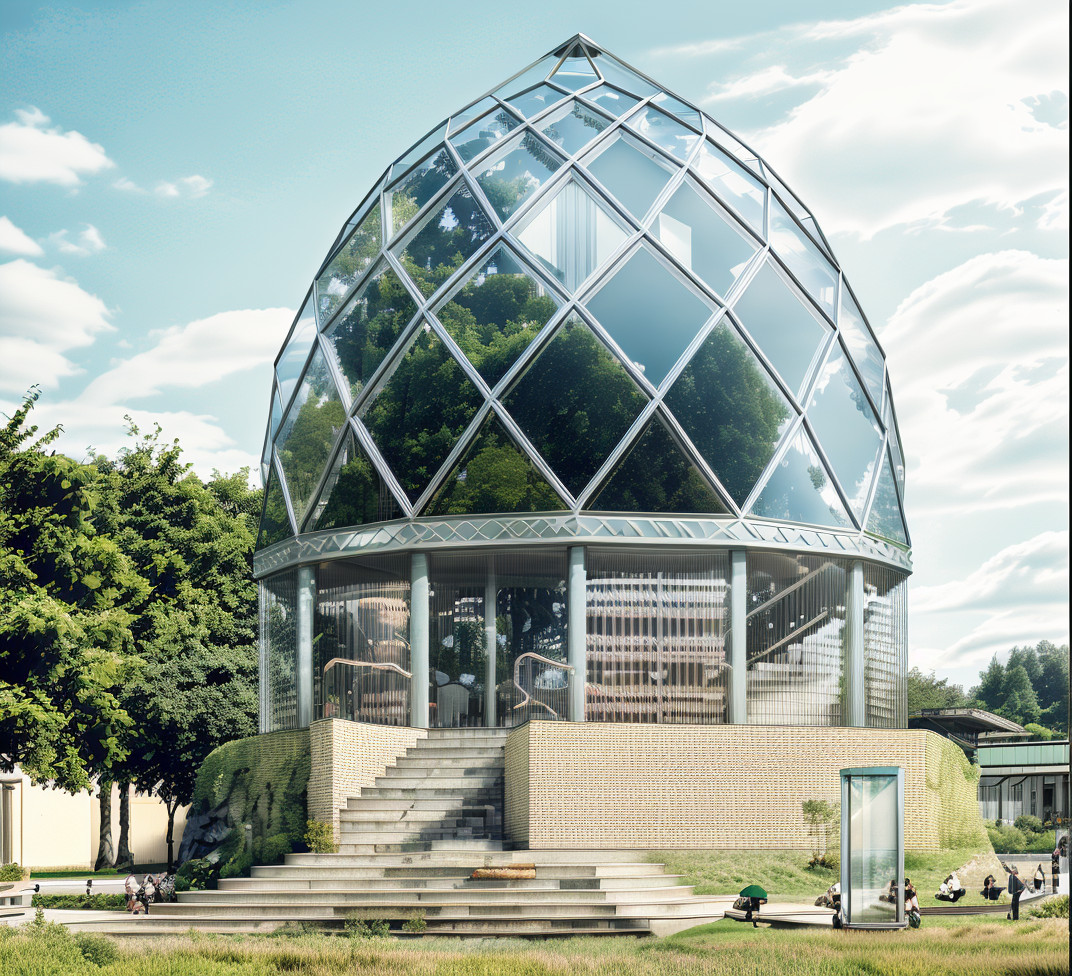Simulations using Forma
Autodesk Forma (formerly Spacemaker) helps planning and design teams deliver projects digitally from day one. Use conceptual design capabilities, predictive analytics, and automations to make solid, sustainable, foundations for your projects. (https://www.autodesk.com/products/forma/) Forma enables to run Daylight potential analysis | Area analysis | Microclimate analysis | Noise analysis | Rapid Operational Energy analysis | Sun hours analysis | Wind analysis.
(https://damassets.autodesk.net/content/dam/autodesk/www/products/autodesk-forma/fy24/overview/forma-sustainability-10-03.pdf) Continuer la lecture de IA-project workflow part01





